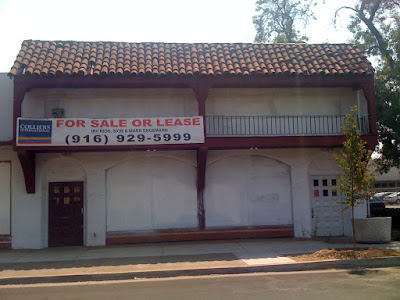
Not but a hop, skip and jump away from the Moorish Sterling Cleaner's building is the now defunct Monterrey style remnants attached to what used to be the Ring Up Rivet carpet company. Operating since at least the 1880's (!!!) and all the way into the late 1990's, this not so little Spanish Colonial structure sits on a large Broadway lot right off 24th Street. You may have seen it while driving by at 25 or 30 miles an hour which means you missed some of the little things that make it a structure worth rehabilitating. Let's start from the ground and move up.

Running from the edge of the sidewalk to the base of the building are large adobe red tiles. About 12x12 in size they run a little more than 3 deep and 24 wide. Already in good condition, with a little love I bet they would polish up to a high shine.

Running along the base of the inset and painted over window arches are several rows of tile. Rectangular black tiles form a single row along the ground with a dual square row of terracotta colored tiles in the middle. Just above that is a narrow, rectangular setting of geometric curved x's and o's. The two v's that make the x like shape are navy blue and the o's are a creamy yellow color with a red/orange terracotta center. All I can think of are egg yolks...but maybe they are shapes to make ya' think of rivets! The coolest part about these tiles is they have a lifted texture like a relief map. Above these oddly length rectangular tiles is one more single row of terracotta tiles. Unfortunately, a poorly done paint job has left splatter strewn across many of these pieces (and on much of the rest of the surface of the building) though a careful cleaning could likely clean them up as well.

The two massive doors must be original as the white one below still has the period hardware on it as you will see in the photo further on. Inset arched windows and an overhanging balcony with hand worked ads elements give the building its overall Monterrey ranch flavor.

Below you can see the turned wrought iron balcony and carved wooden brace elements. Also notice the beveled wood end caps a lovely decorative touch.


I would guess that much of the Spanish Colonial Revival architectural elements are purely facade considering the age of the Ring Up Rivet company and the structural views from the side of the building .

Looking closely at the little details may have ended up being the most pleasurable for me. Better than the tile was the original handle and lock hardware I found! Covered in paint and needing a serious soaking I recognized this hardware from one of the rectory buildings near the old St. Luke's hospital on Capitol Avenue.

You can see from the comparison that the handles are exactly the same and the locks are slightly different in their bases. However if you look even closer you can see that the lock and handle bases appear as though they may have been interchangeable as the clean hardware handle base matches the dirty hardware lock base in shape. I'm thinking these have got to be from the same period producer and wondering if they were local.

If I had the power to re-enliven this building I would turn this space into a hustle and bustle night club...NO DOUBT! With this great neon sign and wide open floor plan, let alone minimal neighborhood concerns for sound complaints.



























